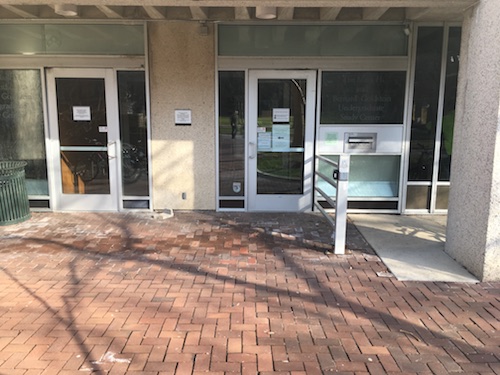Accessibility Mapping Project

Crowdsourcing accessibility on campus
Instructions for Volunteers: Fall 2018
General
- At this time we are collecting information on entrances, building interiors, and exterior obstructions on Penn’s campus. During a map-a-thon, please collect information on your group’s designated buildings or areas.
- If you are participating outside of a map-a-thon, please check the web app before you complete a new survey to avoid duplicate points. You are welcome to edit the entry directly if you’d like to correct or expand any information.
- If you encounter any difficulties with the surveys or have questions about the process, please contact the project team at upennamp@gmail.com.
Surveys
Entrances
- Fill out the entrance survey.
- If you are mapping with a group, please decide on a standardized building name to use on the interior survey and all entrance surveys for a particular building.
- Use the building log or ask your group leader for the numerical building code.
- For “Entrance designation” choose a descriptive name for the entrance (for example, North entrance, main entrance, accessible entrance, Walnut Street entrance, etc.).
- Try to be as precise as you can in setting the geopoint location.
- Estimate or measure the size of the door opening.
- We define ‘stairs’ as one or more steps of at least 3” and a ‘ramp’ as any slight incline or slope.
- Note the presence of braille signage or tactile pavement outside the entrance and describe where it is and what it is.
- Photograph the entrance. Try to capture ground features and accessibility features. use a landscape orientation and avoid including people in the photograph.
- For ‘notes’ please describe the features of the entrance. (e.g. ‘Two sets of shallow concrete steps lead; glass double-doors open out and are relatively heavy’; ‘automatic door activated by a metal button on a pole’). This not only provides additional information but also serves as alternative text for the image. If necessary, include relevant interior features (for example, if there is a staircase immediately inside the entrance).
- If the building has multiple entrances, repeat the survey. You need not survey every entrance, but please survey at least one accessible entrance and the primary entrance if there is one.
- See a sample entry for College Hall Entrance
Building Interiors
- Use the building interiors survey.
- Make sure the building name you use for this survey matches the name on the entrance surveys.
- Use the building log or ask your group leader for the numerical building code.
- Set the building geopoint anywhere inside the building, preferably close to the center.
- To gather or verify information on building interiors, you may wish to refer to the relevant PennAccess Map. You will find the link on the building log. Be aware that this information may not be up-to-date.
- Include a photograph of the exterior front of the building.
- As a general rule, we consider spaces “accessible” if they can be reached without stairs and if there’s a path of at least 32”. If you find such spaces, explain where they are and why they are inaccessible.
- Braille/tactile signage: look at any general building orientation displays. Also check room numbers and bathroom signs to indicate the extent of the signage (that is, do all signs include braille or only a few?)
- Light: record whether most of the light comes from windows or from artificial lights. Describe the extent of natural light, as well as any unusually bright or dim areas. Also note whether you encounter any flickering fluorescent lights.
- Chemicals: here describe any strong scents or likely allergens you encounter. (For example: “cafe in the basement smells strongly of coffee” or “carpet in hallway has mildew”; “potted plants in the lobby”).
- For questions about stairwells, floors, bathrooms, etc., you may want to consult the access map or the facilities website for the building, but do verify the information by locating the relevant rooms. Buildings that are open to the public (such as libraries, galleries, theaters, and museums) may have their own website with useful visitor and accessibility information.
- Include any comments or additional information that you notice. For example, note if the building is accessible via elevator but only a service elevator, or only through circuitous and difficult routes.
- See a sample entry for Houston Hall
Exterior obstructions:
- Use the obstructions survey to record information about blocked exterior paths, stairs, large potholes, semi-permanent puddles, cables, or other obstructions to paths or sidewalks.
- The “type” of obstruction should be a descriptive word or phrase; these need not be unique.
- Photograph the obstruction.
- In the “description” field, describe the alternate route if there is one.
- See a sample entry for an obstruction
All three surveys and the map they create can be accessed from our Web App. If at any time you need to correct information from a survey, you may do so directly on the web app, or email the project team at upennamp@gmail.com.
Guidelines for photographs
- Please do not take pictures of building interiors.
- Avoid taking pictures with people’s faces in them (unless they have given their consent to be photographed).
- Take pictures with landscape orientations to ensure proper display.
- Photographs should prioritize detail over context (make sure you include the entire door, and that the automatic button is visible).
Example:
Feedback
Have ideas for other categories of access? We want your feedback–email us at upennamp@gmail.com or contribute to our feedback form.
